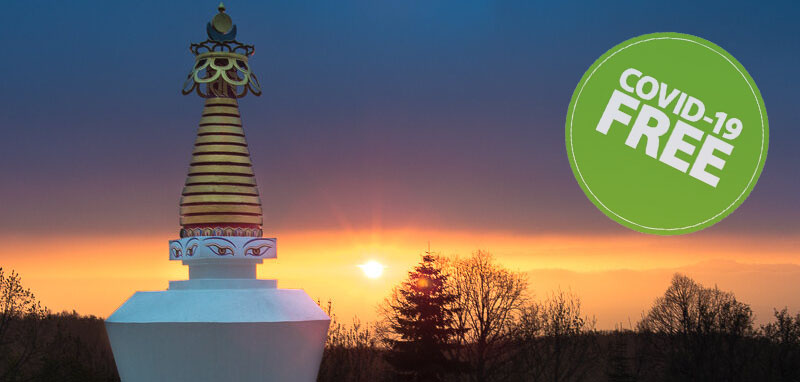
Cette nouvelle rubrique va revenir régulièrement ces prochains mois dans les « Nouvelles de Montchardon », pour tenir informés celles et ceux qui s’intéressent à la progression de cette construction.

Nous rappelons que la totalité du chantier sera assurée par des entreprises, sélectionnées sur devis par l’architecte qui assure également la coordination et la maîtrise d’œuvre. Le coordinateur connait ces entreprises et les a recommandées pour leur sérieux et la qualité de leur travail.
Contrairement aux habitudes de Montchardon, les résidents et bénévoles n’interviendront pas cette fois-ci dans la réalisation du bâtiment, pour plusieurs raisons :
- Le bâtiment est classé « établissement recevant du public » : sa construction doit être supervisée et validée par un bureau de contrôle, qui ne peut intervenir que si les travaux sont réalisés par des entreprises qualifiées.
- Nous n’avons pas actuellement une équipe de résidents suffisante pour encadrer une telle réalisation.
- Lama Teunsang a souhaité que ce bâtiment soit fait dans les meilleurs délais, ce qui implique l’intervention d’entreprises.
La maçonnerie est assurée par une entreprise locale, basée à Vinay, qui avait déjà construit le bâtiment C, il y a 32 ans. Une équipe de 5 maçons a commencé début septembre et avance très vite dans la réalisation des fondations et du sous-sol / rez-de-jardin. Les murs de ce niveau viennent d’être achevés. Cette étape est importante : établir les fondations et sortir un bâtiment du sol sont les parties les plus compliquées d’une construction, durant lesquelles il faut incorporer les différents réseaux d’adductions et d’évacuation (eaux, électricité, gaz, chauffage, égouts, eaux pluviales …).

Les murs sont en béton armé au sous-sol et seront en briques dans les autres étages. Petite particularité : le mur extérieur du sous-sol coté vallée a été fait en béton coffré avec un moule, qui imprime le dessin d’un mur de pierre (voir photo ci-dessous). Cette astuce architecturale rappelle le grand mur de pierre qui soutenait la terrasse à l’endroit où ce bâtiment est construit. Il permet dans le même temps de diminuer visuellement cette immense façade, haute de quatre niveaux. Le gros-œuvre (maçonnerie et charpente/couverture) devrait être terminé fin décembre, si la météo est suffisamment clémente.

Comment soutenir le projet
Nous avons créé une page qui explique comment le projet va être financé et comment vous pouvez le soutenir

This new section will be coming back regularly over the next few months in the « Nouvelles de Montchardon », to inform those interested in how the construction progresses.
We would like to remind you that the entire construction will be carried out by companies selected on the basis of an estimate by the architect, who will also be responsible for coordinating and managing the work. The coordinator knows these companies and has recommended them for their seriousness and the quality of their work.
 Contrary to Montchardon’s usual practice, residents and volunteers will not be involved in constructing the building this time, for several reasons:
Contrary to Montchardon’s usual practice, residents and volunteers will not be involved in constructing the building this time, for several reasons:
- The building is classified as an « establishment receiving the public »: its construction must be supervised and validated by a control office, which can only intervene if the work is carried out by qualified companies.
- We do not currently have a sufficient team of residents to supervise such a project.
- Lama Teunsang wanted this building to be done as soon as possible, which requires the intervention of companies.
The masonry work is being carried out by a local company, based in Vinay, which had already built Building C, 32 years ago. A team of 5 masons started work at the beginning of September and is progressing very quickly with the foundations and the basement / garden level. The walls on this level have just been completed. This is an important step: laying the foundations and raising a building off the ground are the most complicated parts of a construction, during which the various supply and drainage networks (water, electricity, gas, heating, sewerage, rainwater, etc.) must be incorporated.
The walls are made of reinforced concrete in the basement and will be made of bricks in the other floors. A small particularity is that the outer wall of the basement on the valley side has been moulded out of concrete, imprinted with the design of a stone wall (see photo below). This architectural trick is reminiscent of the large stone wall that supported the terrace where this building is built. At the same time, it allows this immense façade, four storeys high, to be visually diminished. The shell work (masonry and framework/roofing) should be completed by the end of December, if the weather is sufficiently mild.
How to support the project
We have created a page that explains how the project will be funded and how you can support it.












